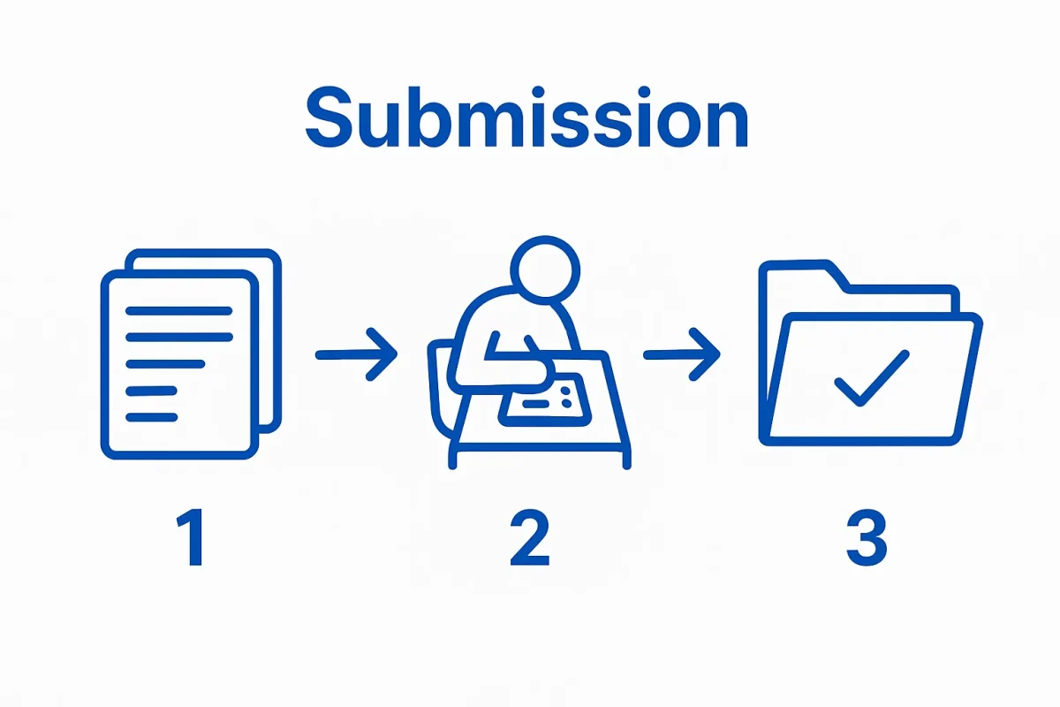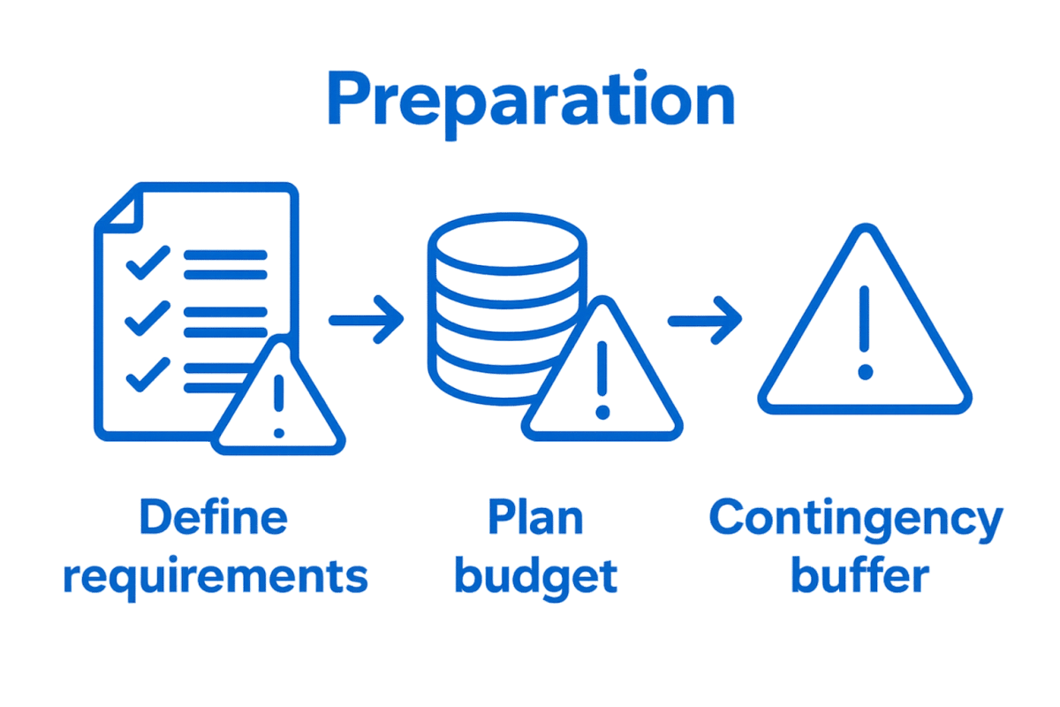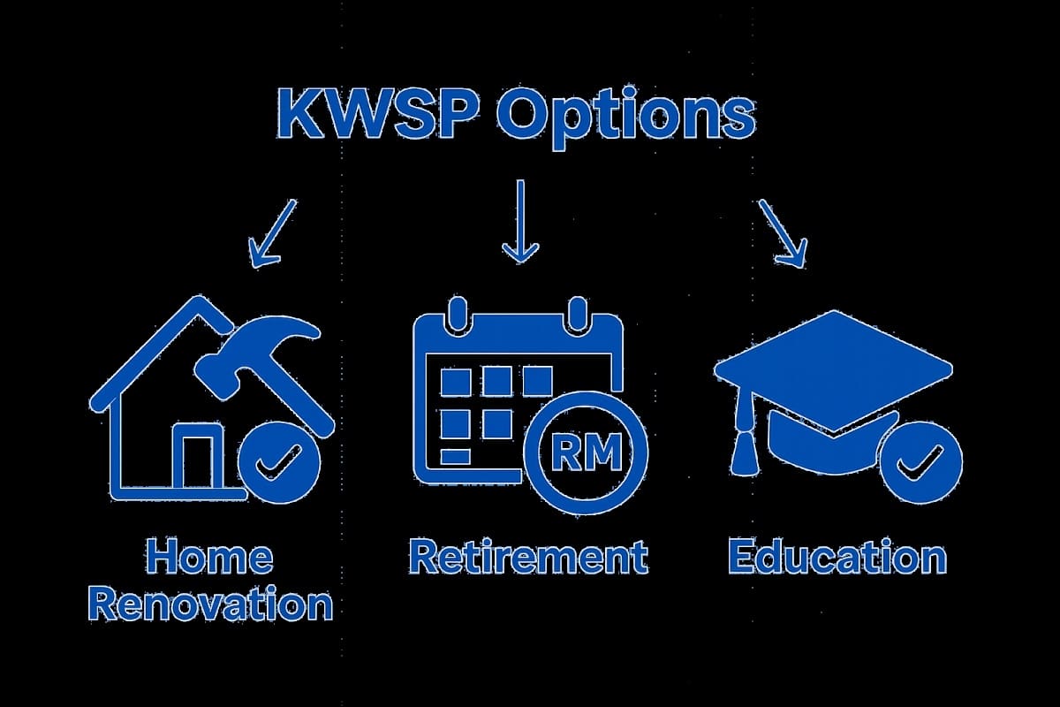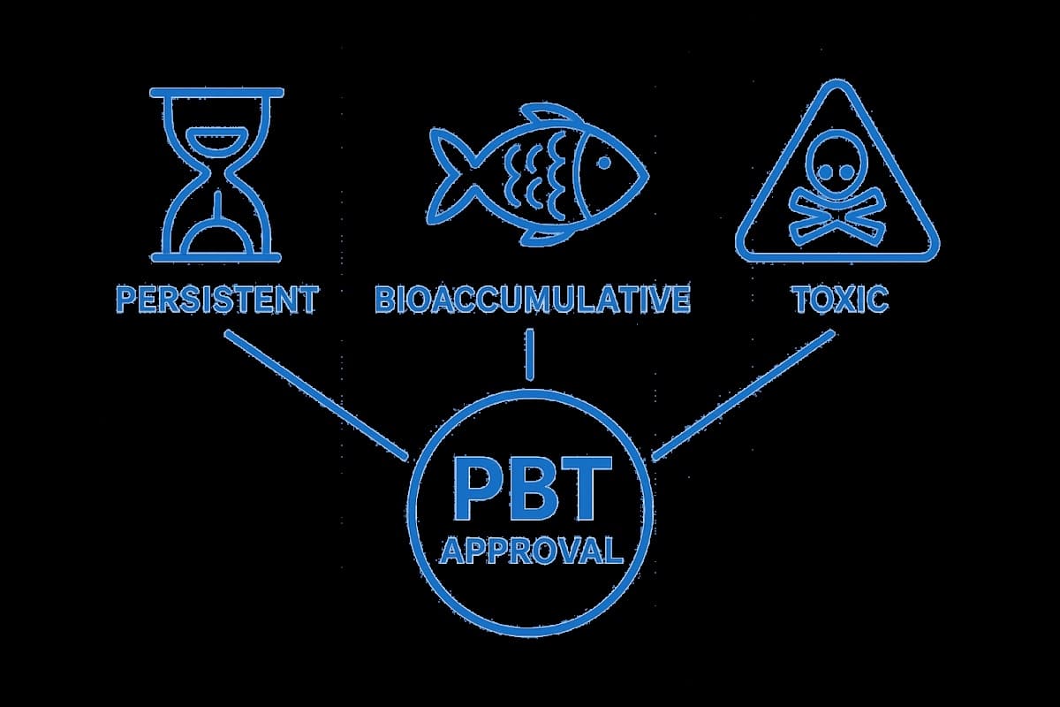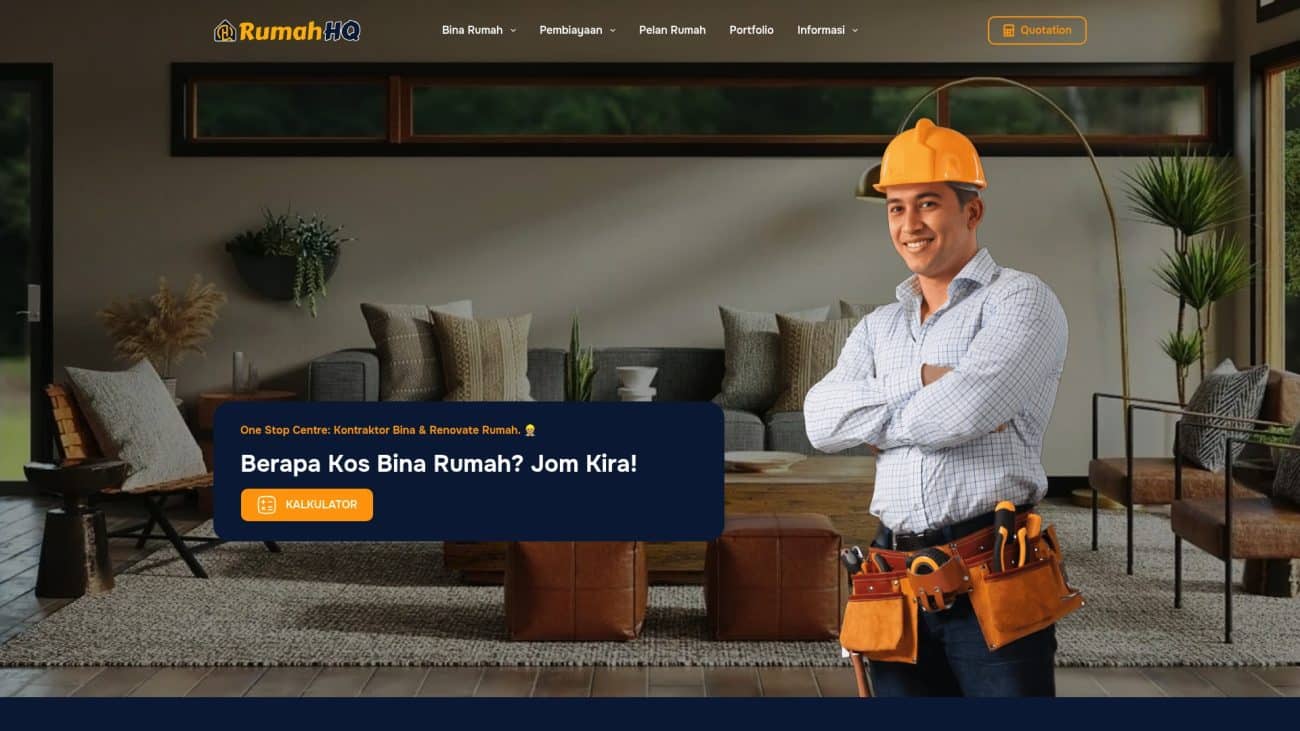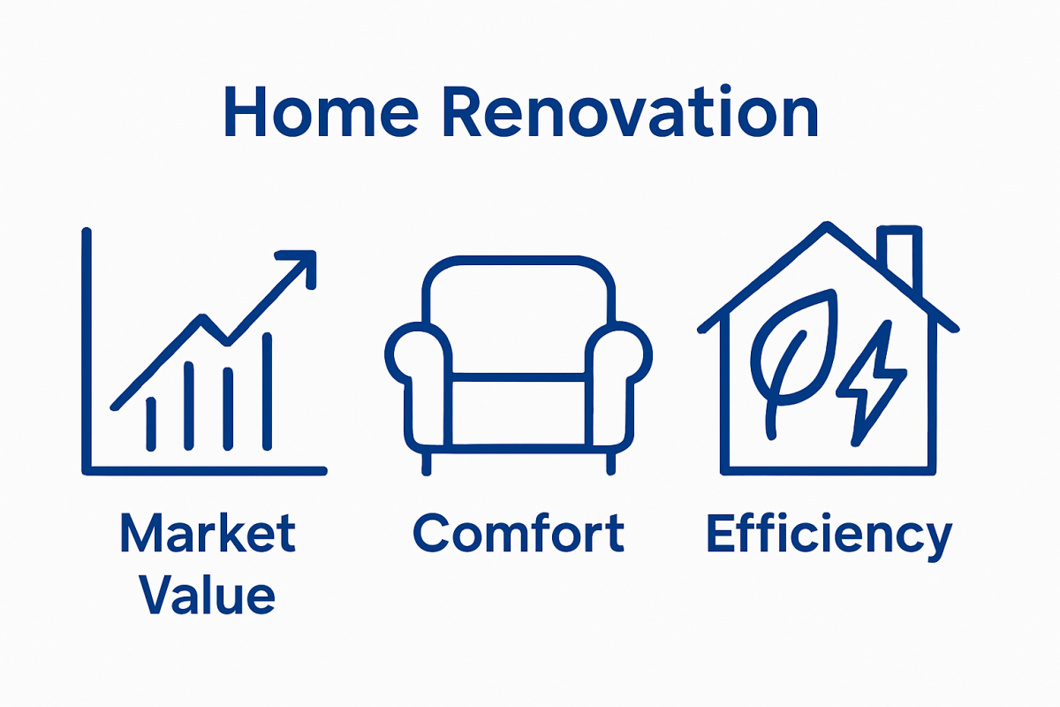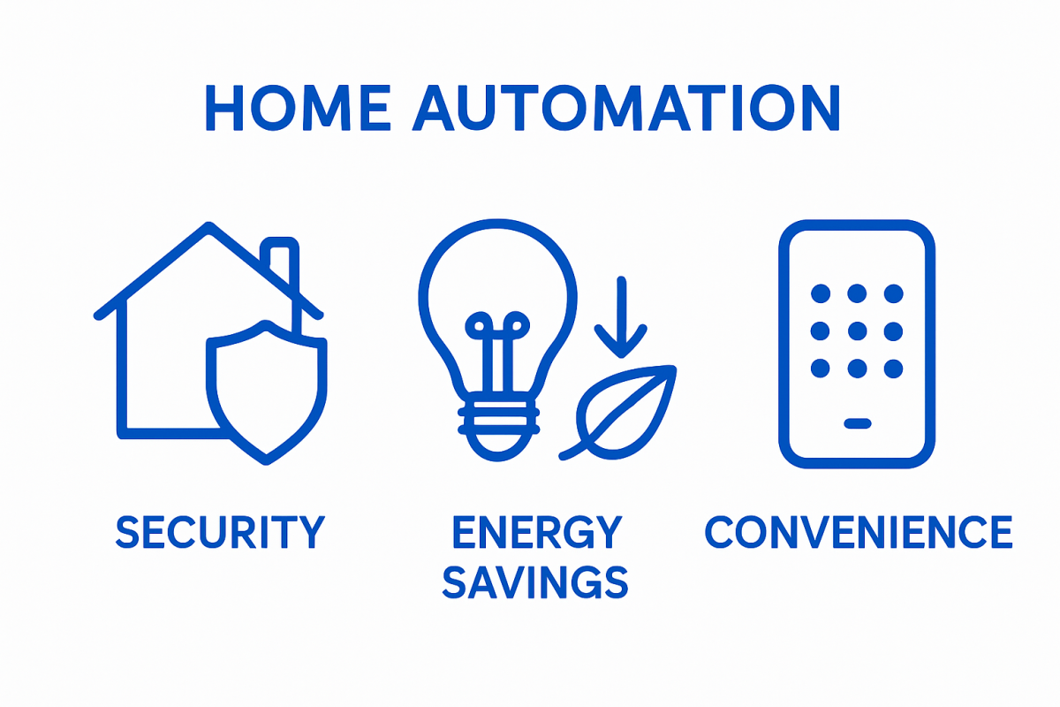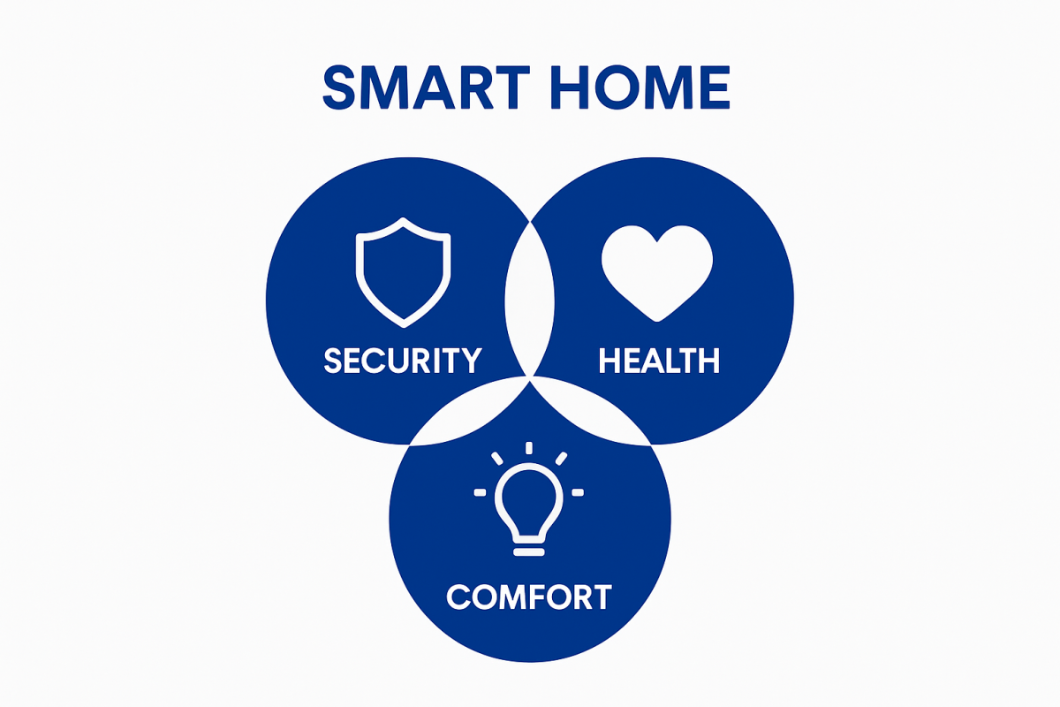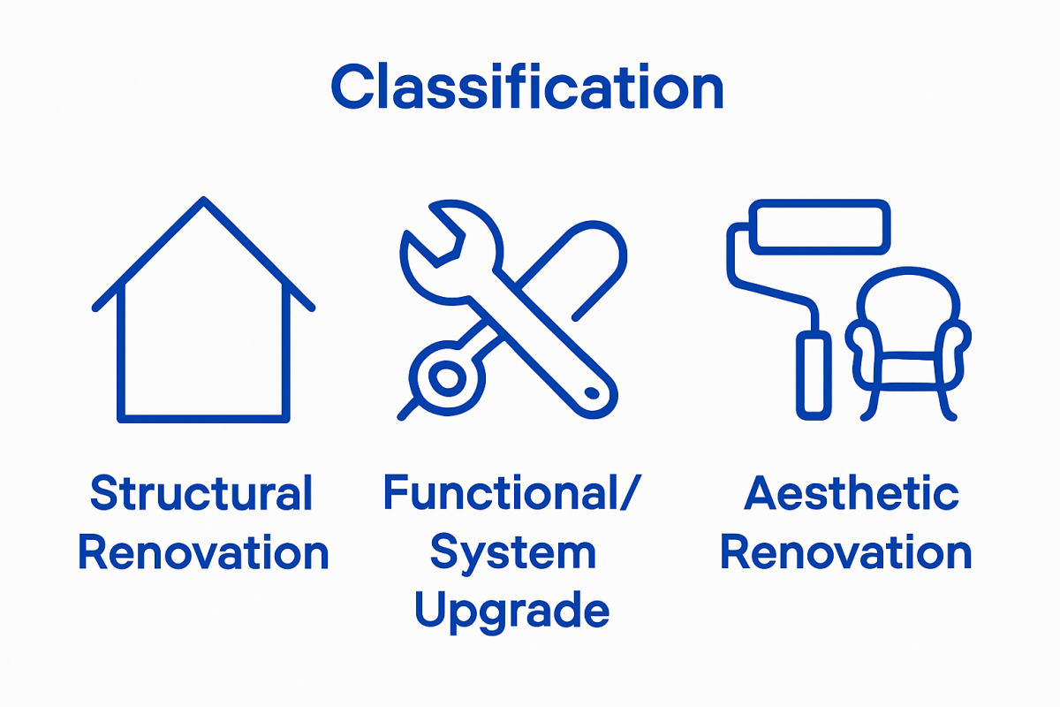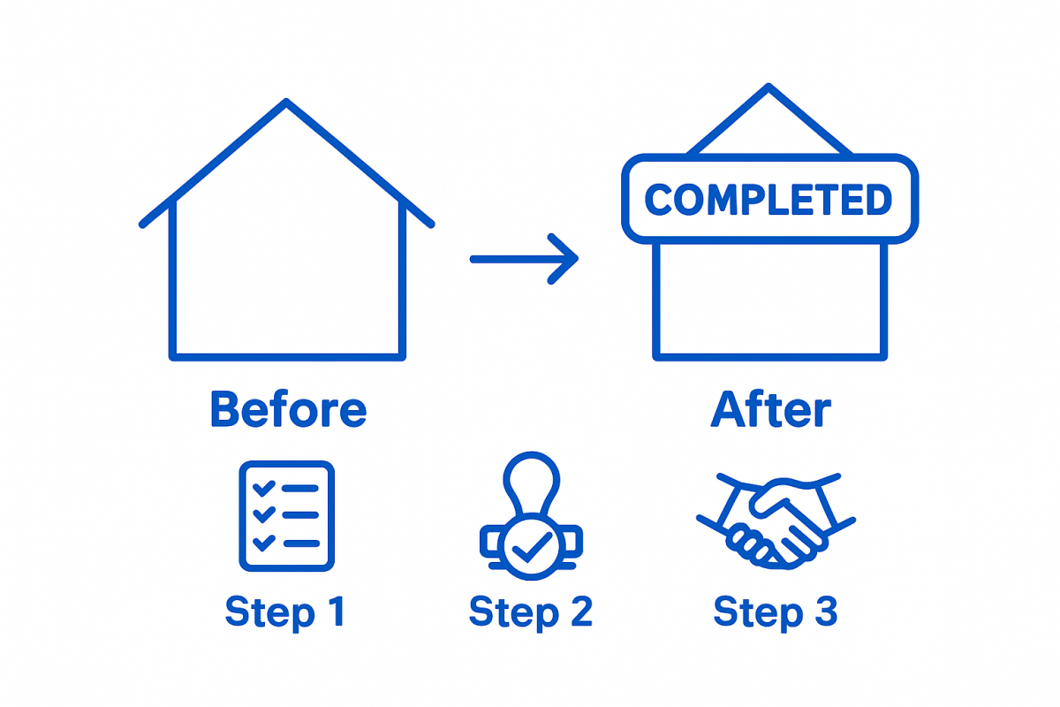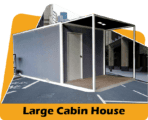
Blog
Understanding the New Home Design Process Simplified | RumahHQ
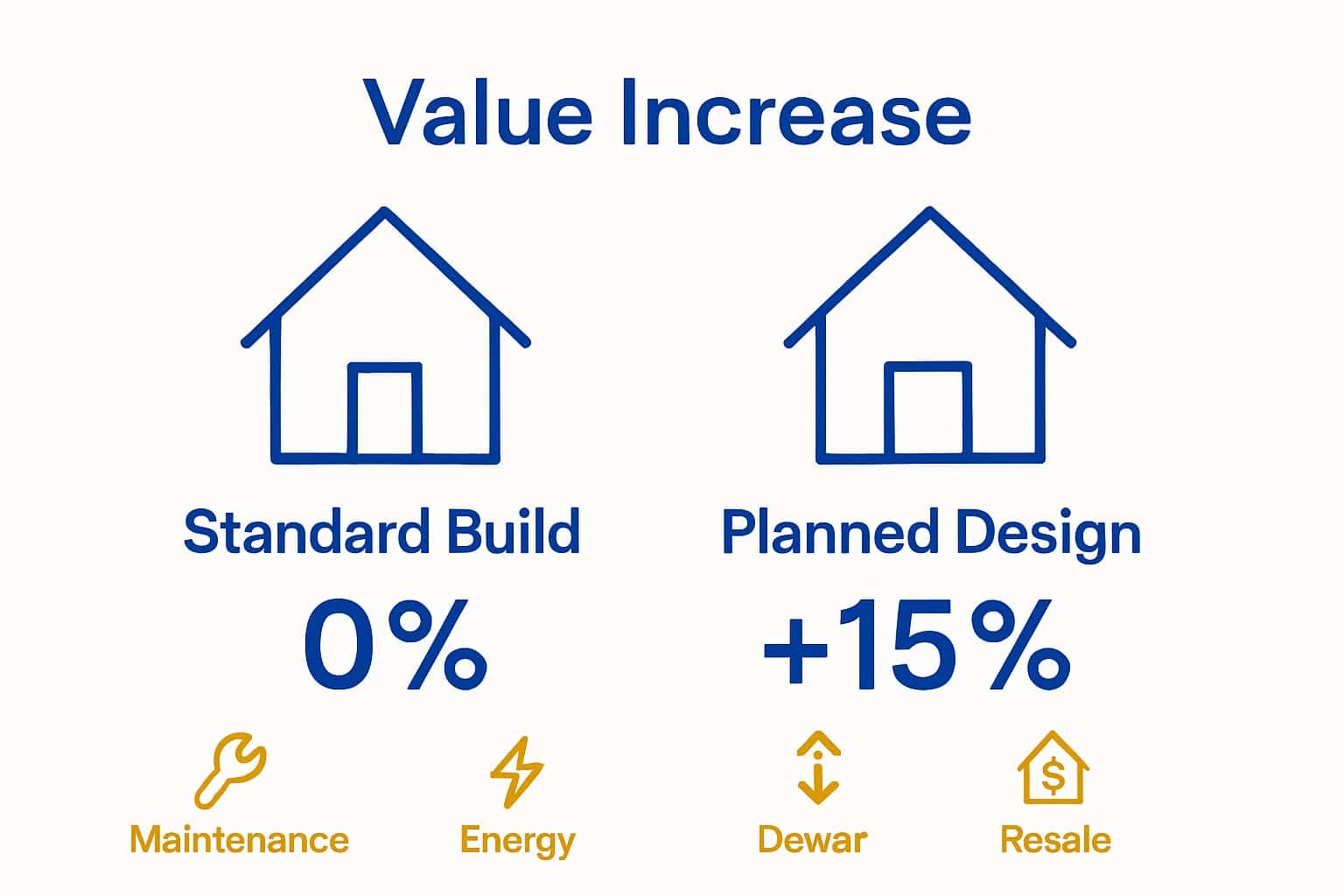
Designing a new home is far more involved than just picking out floor plans and wall colours. The process can actually increase the value of a property by up to 15 percent compared to standard builds. You might expect the main focus to be on bricks and mortar, but personal lifestyle and mental wellbeing now drive every decision. Architects are rethinking the very foundation of home design, putting comfort and individuality before everything else.
Table of Contents
Quick Summary
| Takeaway | Explanation |
|---|---|
| Design is a Personal Journey | The new home design process transforms visions into tailored living spaces based on individual needs. |
| Holistic Approach Matters | This process integrates aesthetics, functionality, and human comfort, influencing both emotional and practical aspects of living. |
| Financial Benefits are Significant | Thoughtfully designed homes can increase property value by up to 15%, making design both a personal and economic investment. |
| Sustainable Trends are Essential | Modern designs now incorporate eco-friendly practices, enhancing both environmental responsibility and aesthetic appeal. |
| Technology Enhances Living Spaces | Incorporating smart technologies creates dynamic, responsive environments that adapt to the needs of inhabitants. |
What is the New Home Design Process?
The new home design process is a strategic journey that transforms a vision of residential space into a functional, personalised living environment. Unlike simple construction, this comprehensive approach integrates architectural creativity, technical planning, and personal aspirations to create a home that reflects individual lifestyle and needs.
Understanding the Conceptual Framework
At its core, the new home design process represents a systematic approach to residential creation that goes beyond traditional building methods. Architectural Digest explains that this process involves multiple interconnected stages designed to translate abstract ideas into tangible architectural realities.
The process typically encompasses several critical dimensions:
- Conceptualisation of living space requirements
- Technical feasibility assessment
- Aesthetic and functional design development
- Budgetary and resource alignment
- Regulatory compliance and approvals
Design Philosophy and Human-Centric Approach
Modern home design processes prioritise a human-centric methodology that places inhabitants’ comfort, functionality, and personal preferences at the forefront. Malaysian Architectural Journal highlights that successful design integrates psychological, cultural, and practical considerations.
This approach means understanding not just the physical structure, but how people will interact with their living spaces. Spatial relationships, ergonomic considerations, and lifestyle compatibility become central to the design strategy. Architects and designers now view homes as dynamic environments that adapt and evolve with their residents’ changing needs.
By embracing a holistic perspective, the new home design process transforms residential construction from a purely technical exercise into a nuanced, personalised experience that reflects individual identity and aspirational living standards.
Why the New Home Design Process Matters
The new home design process transcends traditional construction methodologies, representing a strategic investment in personal living quality, financial prudence, and long-term sustainability. Understanding its significance helps homeowners make informed decisions that extend far beyond mere aesthetic preferences.
Financial and Long-Term Value Considerations
Investing in a meticulously planned home design offers substantial economic advantages. National Association of Home Builders reveals that thoughtful design can increase property value by up to 15% compared to standard construction approaches. This financial perspective transforms home design from an expense to a strategic asset development opportunity.

Key economic benefits include:
- Reduced maintenance and repair costs
- Enhanced energy efficiency
- Improved resale potential
- Lower long-term operational expenses
- Potential tax incentives for sustainable design
Quality of Life and Personal Well-being
Beyond financial metrics, the new home design process directly impacts personal comfort, mental health, and daily functionality. Spatial configuration, natural light optimization, and ergonomic considerations play critical roles in creating environments that support psychological and physical well-being.
Modern design principles recognize that homes are not just physical structures but dynamic living ecosystems that profoundly influence inhabitants’ daily experiences. By prioritizing individual lifestyle requirements, the design process creates spaces that adapt, inspire, and nurture personal growth.
Ultimately, the new home design process represents a holistic approach to residential creation that balances emotional, functional, and economic considerations, transforming housing from a basic necessity into a personalised, strategic life investment.
The following table summarises the key economic and quality of life benefits associated with investing in a well-planned new home design, as supported by the article’s content.
| Benefit Category | Description |
|---|---|
| Reduced maintenance costs | Careful planning lowers future repair and upkeep expenses. |
| Enhanced energy efficiency | Efficient layouts and systems lead to lower utility bills. |
| Improved resale potential | Thoughtful design increases attractiveness to future buyers. |
| Lower operational expenses | Smart planning minimises long-term day-to-day running costs. |
| Potential tax incentives | Sustainable designs may be eligible for government incentives. |
| Better comfort and wellbeing | Tailored spaces support mental and physical health. |
| Adaptability to lifestyle | Spaces can flexibly evolve with changing household needs. |
Key Concepts in Home Design and Architecture
Home design and architecture represent a sophisticated intersection of art, science, and human experience. These disciplines go beyond creating physical structures, focusing on crafting environments that enhance human interaction, comfort, and functionality.
Fundamental Design Principles
Design principles form the foundational framework of architectural thinking. Royal Institute of British Architects explains that these principles guide architects in creating spaces that are both aesthetically pleasing and functionally intelligent.
Core architectural principles include:
- Proportion and scale
- Balance and symmetry
- Harmony and unity
- Rhythm and repetition
- Emphasis and focal points
Spatial Intelligence and Human Interaction
Spatial design transcends mere measurements, delving into how physical environments influence human psychology and behaviour. Spatial intelligence involves understanding how people move, interact, and experience architectural spaces. This concept considers psychological comfort, movement patterns, and emotional responses triggered by architectural configurations.
Modern architects analyse spatial relationships through complex considerations such as:
- Visual connectivity between spaces
- Natural light penetration
- Flow and circulation patterns
- Sensory experience mapping
- Cultural and personal context integration
By understanding these intricate interactions between human experience and physical design, architects create environments that are not just structures, but living, breathing ecosystems that adapt to and enhance human life. The goal is to design spaces that feel intuitive, inspiring, and fundamentally connected to the inhabitants’ lifestyle and emotional needs.
This table presents a clear overview defining the fundamental home design principles and the core aspects of spatial intelligence, as articulated within the article.
| Key Concept | Definition |
|---|---|
| Proportion and scale | Achieving suitable relationships between different parts of a space or structure. |
| Balance and symmetry | Distributing visual weight to create equilibrium within a design. |
| Harmony and unity | Ensuring all elements complement each other cohesively. |
| Rhythm and repetition | Using patterns or recurring elements to add interest and structure. |
| Emphasis and focal points | Highlighting specific features to draw attention and create visual interest. |
| Visual connectivity | Designing spaces to maintain logical sightlines and connection between rooms. |
| Natural light penetration | Maximising daylight to enhance comfort and wellbeing. |
| Flow and circulation patterns | Arranging spaces to support easy movement and accessibility throughout the home. |
How the New Home Design Process Works
The new home design process is a meticulously structured approach that transforms abstract concepts into tangible living spaces. It represents a strategic journey involving collaboration between homeowners, architects, designers, and technical experts to create personalised residential environments.
Initial Conceptualisation and Planning
Malaysian Architectural Association highlights that the initial phase involves comprehensive information gathering and vision alignment. Homeowners collaborate with design professionals to articulate their lifestyle requirements, aesthetic preferences, and functional needs.
Key preliminary assessment elements include:
- Detailed client lifestyle analysis
- Site condition evaluation
- Budget parameter establishment
- Functional space requirement mapping
- Preliminary design constraints identification
Design Development and Technical Integration
Once initial concepts are established, architects and designers transition into a detailed design development stage. Technical feasibility, spatial optimization, and regulatory compliance become central focus areas. This phase involves creating detailed architectural drawings, 3D visualisations, and comprehensive technical specifications that translate conceptual ideas into practical blueprints.
The design development process integrates multiple complex considerations:
- Structural engineering requirements
- Materials selection and sustainability
- Energy efficiency calculations
- Building code and zoning regulations
- Cost estimation and value engineering
By methodically transforming creative vision into technical precision, the new home design process ensures that residential spaces are not just aesthetically pleasing but functionally sophisticated, safe, and aligned with individual lifestyle expectations.

Real-World Applications and Trends in Home Design
Home design continues to evolve rapidly, reflecting changing societal needs, technological advancements, and emerging lifestyle preferences. These transformations are reshaping how we conceptualise, create, and interact with residential spaces.
Sustainable and Adaptive Design Strategies
Green Building Council Malaysia emphasises that contemporary home design increasingly prioritises environmental sustainability and resource efficiency. Modern design strategies integrate ecological considerations with aesthetic and functional requirements, creating homes that are both environmentally responsible and aesthetically compelling.
Emergent sustainable design trends include:
- Passive solar design principles
- Integrated rainwater harvesting systems
- Renewable energy infrastructure
- Locally sourced and recyclable materials
- Natural ventilation and thermal regulation techniques
Technology-Enabled Living Environments
Digital technologies are fundamentally transforming residential design, enabling smart home integrations and adaptive living spaces. These technological interventions allow homes to become responsive, intelligent environments that anticipate and adjust to inhabitants’ needs. 8 Tip Genius untuk Memaksimumkan Ruang dalam Rumah Kecil Anda illustrates how innovative design can maximise spatial efficiency through strategic technological interventions.
Key technological design innovations include:
- Internet of Things (IoT) home automation
- Modular and transformable furniture systems
- Advanced home security integrations
- Energy management and monitoring technologies
- Augmented reality design visualization tools
These emerging trends demonstrate that home design is no longer about static structures, but dynamic, responsive environments that seamlessly blend technological innovation, environmental consciousness, and human-centric design principles.
Transform Your New Home Design Journey with RumahHQ
You have read how complex and overwhelming the new home design process can feel, from translating your vision into a workable plan to securing approvals and ensuring every detail truly fits your lifestyle. Many homeowners struggle with uncertainty over technical requirements, government regulations and budget constraints. At RumahHQ, we understand these challenges and make the process seamless, guiding you every step of the way with fixed prices, expert design consultations and quality guarantees. You do not have to navigate these steps alone. Discover how we simplify the journey from concept to completion.

Ready to turn your dream home into reality? Take control now and take advantage of our free design consultation, fixed-price project packages and tailored financial options. Whether you are in Selangor, Kuala Lumpur or planning with a special public sector scheme, visit RumahHQ and begin a stress-free path to your perfect home. Act today to see how easy and transparent the entire residential construction and renovation process can be when you choose proven professionals who care about your needs.
Frequently Asked Questions
What are the key stages in the new home design process?
The new home design process typically includes conceptualisation, technical feasibility assessment, design development, and regulatory compliance. To understand the entire journey, map out these stages before you begin your project.
How can I ensure my home design reflects my personal lifestyle?
Engage in a detailed lifestyle analysis to identify your needs and preferences. Create a list of must-have features, such as room layouts and amenity priorities, to communicate these effectively with your design team.
What factors should I consider in the budget for home design?
Consider all costs associated with design development, materials, and potential regulatory fees. Allocate approximately 10-15% of your overall budget to cover design fees and unexpected expenses that may arise during the process.
How does spatial design influence my home’s functionality?
Spatial design focuses on how areas flow and interact with one another, impacting your daily life. To maximise functional use, assess common movement patterns in your household and incorporate them into your design.
What is the importance of sustainable design in the home design process?
Sustainable design reduces environmental impact and can enhance your home’s long-term value. Implement strategies such as energy-efficient materials and technologies to improve your home’s sustainability and potentially lower energy costs.
How long does the new home design process typically take?
The process can take several months, often ranging from 6 to 12 months from conceptualisation to project completion. Establish clear timelines with your design team to keep the project on track and manage expectations.
Recommended
kontraktor rumah
bina rumah
pinjaman lppsa
pengeluaran kwsp
spesifikasi rumah
rumah batu-bata
pelan rumah
rekabentuk rumah
bina rumah atas tanah sendiri
kontraktor rumah selangor
rumah banglo
Source link
