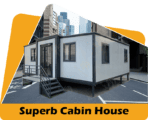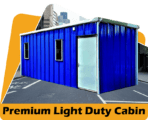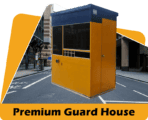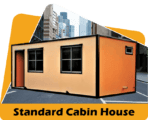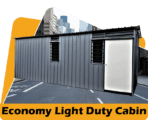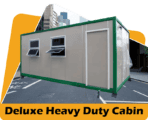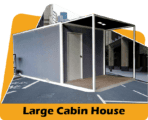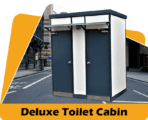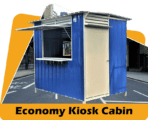
Economy – PPGI Deck & Steel Frame Finished
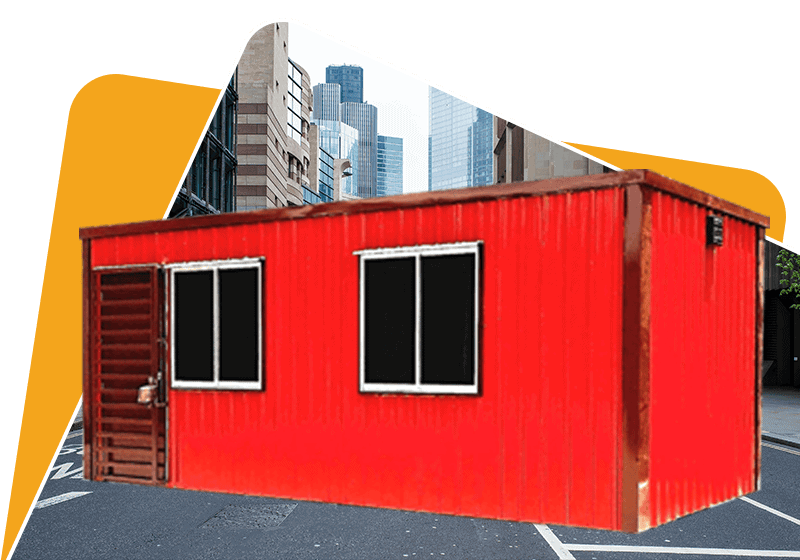
LIGHT DUTY ECONOMY PREFABRICATED CABIN
Principally Designed & Formulated for STORAGE PURPOSE but able to BE MODIFIED FOR ACCOMMODATION need Upon Customer’s Request by equipping Extra Windows, Exhaust Fan, etc.
Available in Various Sizes from (4 x 4 ft) till (10 x 20 ft) which is as small as GARDEN SHED to as huge as FACTORY STORAGE CABIN or even WAREHOUSE.
What Is The Cabin Made From ?
(Any additional Features may Include as per Customers requirement)
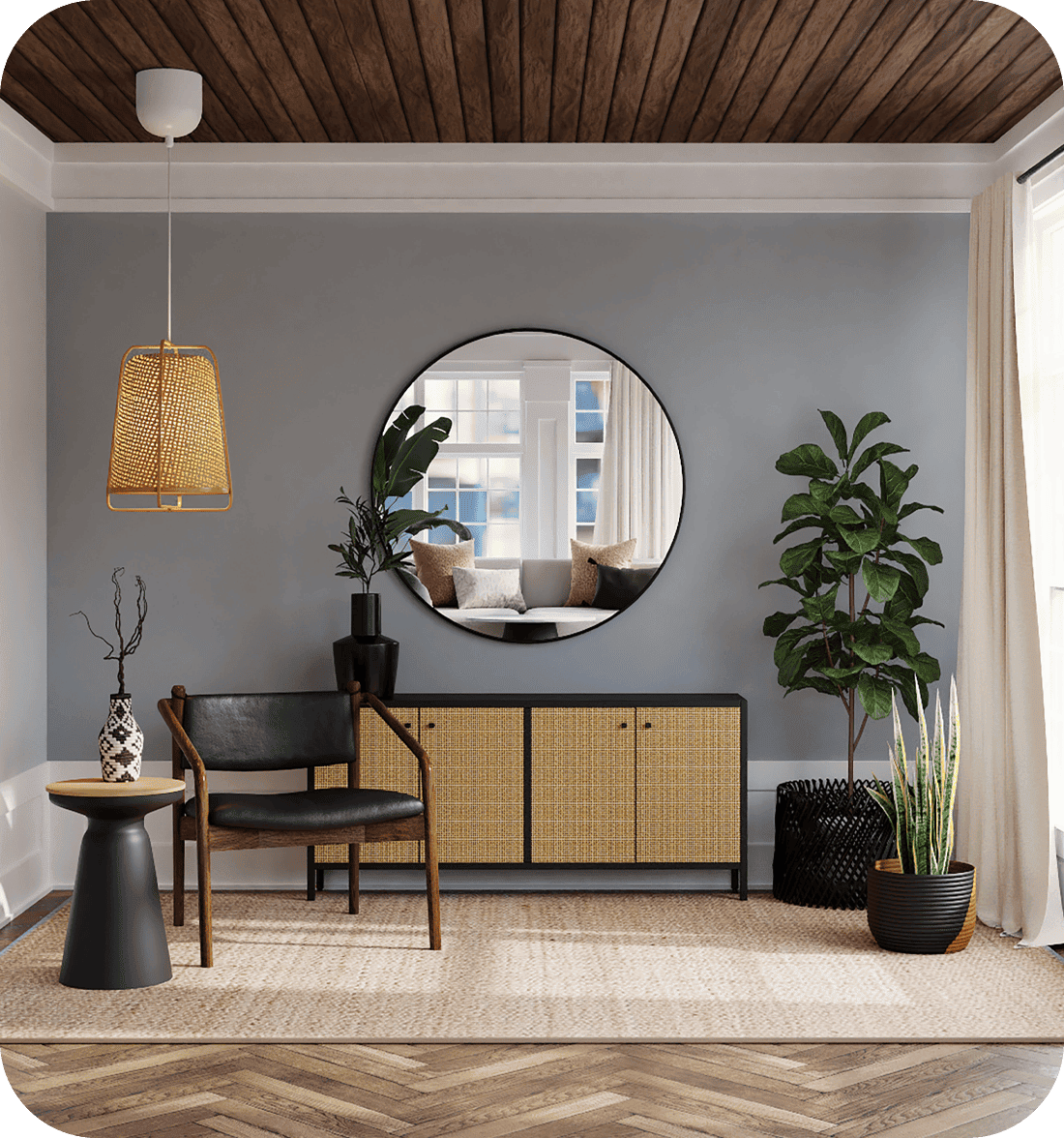
OUR CABINS ARE CERTIFIED BY SIRIM !
○ PART 6 : METHOD OF TEST FOR FIRE PROPAGATION FOR PRODUCTS
○ REFERENCE : BS 476: Part 6: 1989+A1: 2009
○ Test result : fire propagation index (I) > 0.0
○ PART 7 : SURFACE SPREAD OF FLAME TEST
○ REFERENCE : BS 476: Part 7 : 1997
○ Test result : Class 1
DIMENSIONS
| SMALL | MEDIUM | LARGE |
|---|---|---|
| 6 x 12 x 8.5 Ft | 8 x 16 x 8.5 Ft | 10 x 20 x 8.5 Ft |
| 6 x 10 x 8.5 Ft | 10 x 10 x 8.5 Ft | 8 x 20 x 8.5 Ft |
| 6 x 8 x 8.5 Ft | - | - |
| 6 x 6 x 8.5 Ft | - | - |
| 4 x 8 x 8.5 Ft | - | - |
| 4 x 4 x 8.5 Ft | - | - |
| (Any Custom Dimensions Available Upon Customer’s Request) | ||
APPLICATIONS
- Domestic Storage / Home
- Factory Storage
- Garden Shed (Outdoor)
- Accommodation/worker’s quarters – modified upon customer’s request
ADVANTAGES
- Increase Storage Potential Massively
- Well-Organized Tool & Material Storing
- Quicker Access Of Tools When Needed
- Able To Store Hazardous & Sharp Edged Materials & Equipment
- Able to convert for accommodation purpose as portable living unit or worker’s quarters
Suitable for low-budget
Why Choose Economy Cabin?
Innovative & Versatile Designs Of Economy Cabin Home Able To Be Designed By Combining Several Prefabricated Cabins Subject To Customer’s Preference
