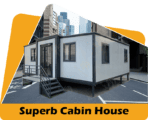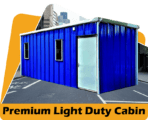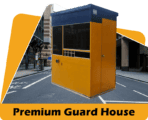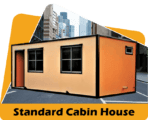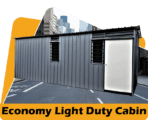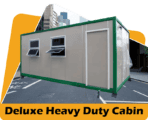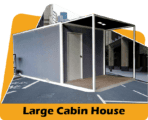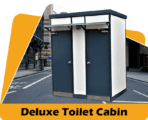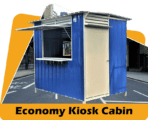
Deluxe – Insulated White Deck Panel Wall
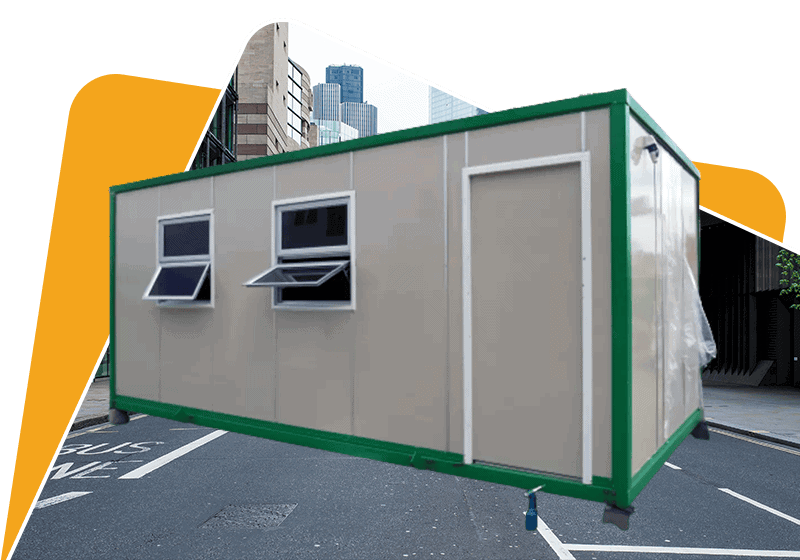
HEAVY DUTY DELUXE PREFABRICATED CABIN
Cheap & Affordable version of Insulated Prefabricated Cabin where it is comprised of INSULATED DECK PANEL for Insulation to create a Cool & Comfortable Internal Environment. Ideal for energy-saving office, accommodation & laboratory .
On top of that, it serve as ‘TEMPERATURE CONTROL ROOM’ to store materials such as electrical parts at moderately low temperature even in hot environment.
What Is The Cabin Made From ?
For Attached Toilet/Bath:
(Any additional Features may Include as per Customers requirement)
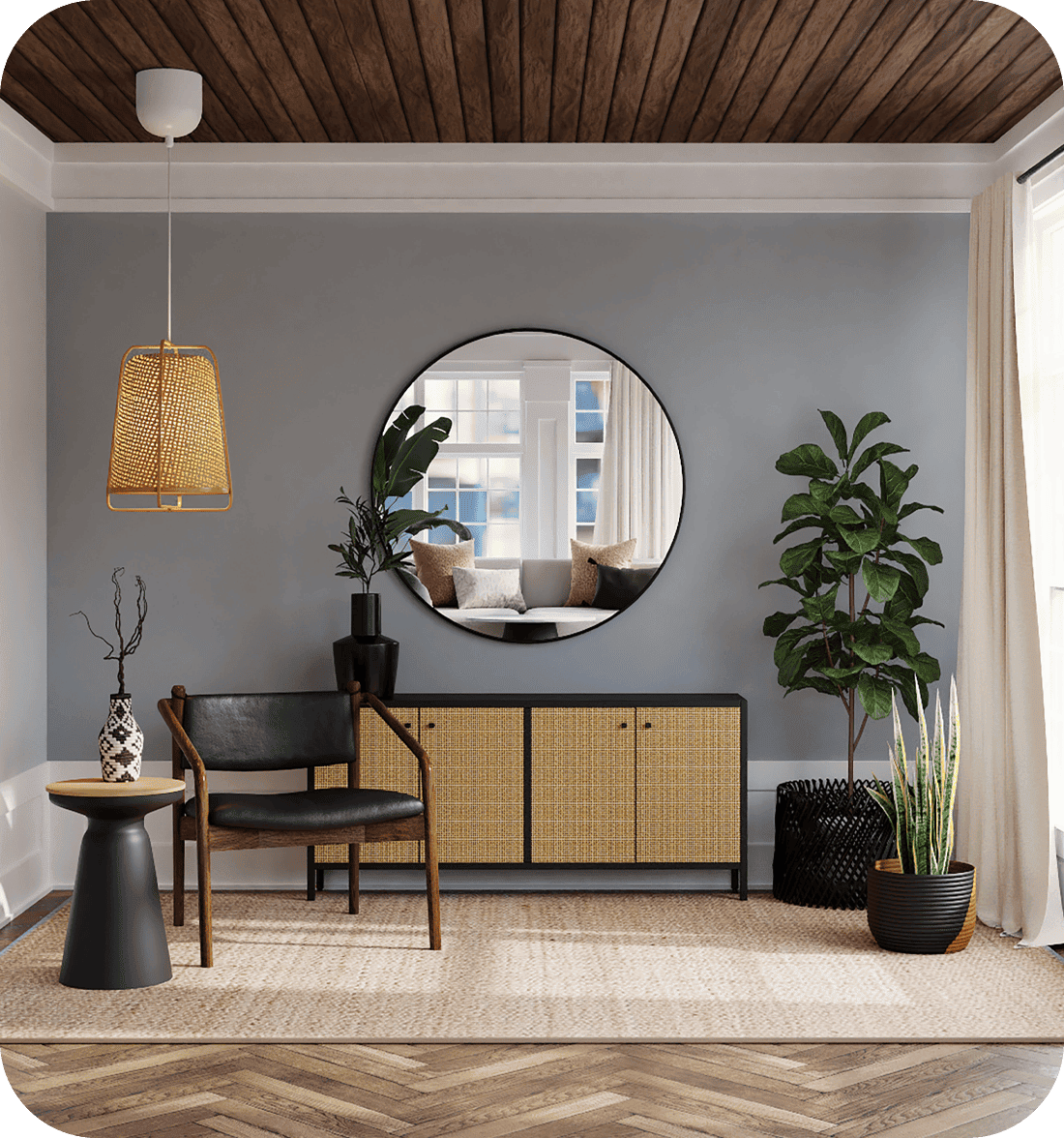
OUR CABINS ARE CERTIFIED BY SIRIM !
○ PART 6 : METHOD OF TEST FOR FIRE PROPAGATION FOR PRODUCTS
○ REFERENCE : BS 476: Part 6: 1989+A1: 2009
○ Test result : fire propagation index (I) > 0.0
○ PART 7 : SURFACE SPREAD OF FLAME TEST
○ REFERENCE : BS 476: Part 7 : 1997
○ Test result : Class 1
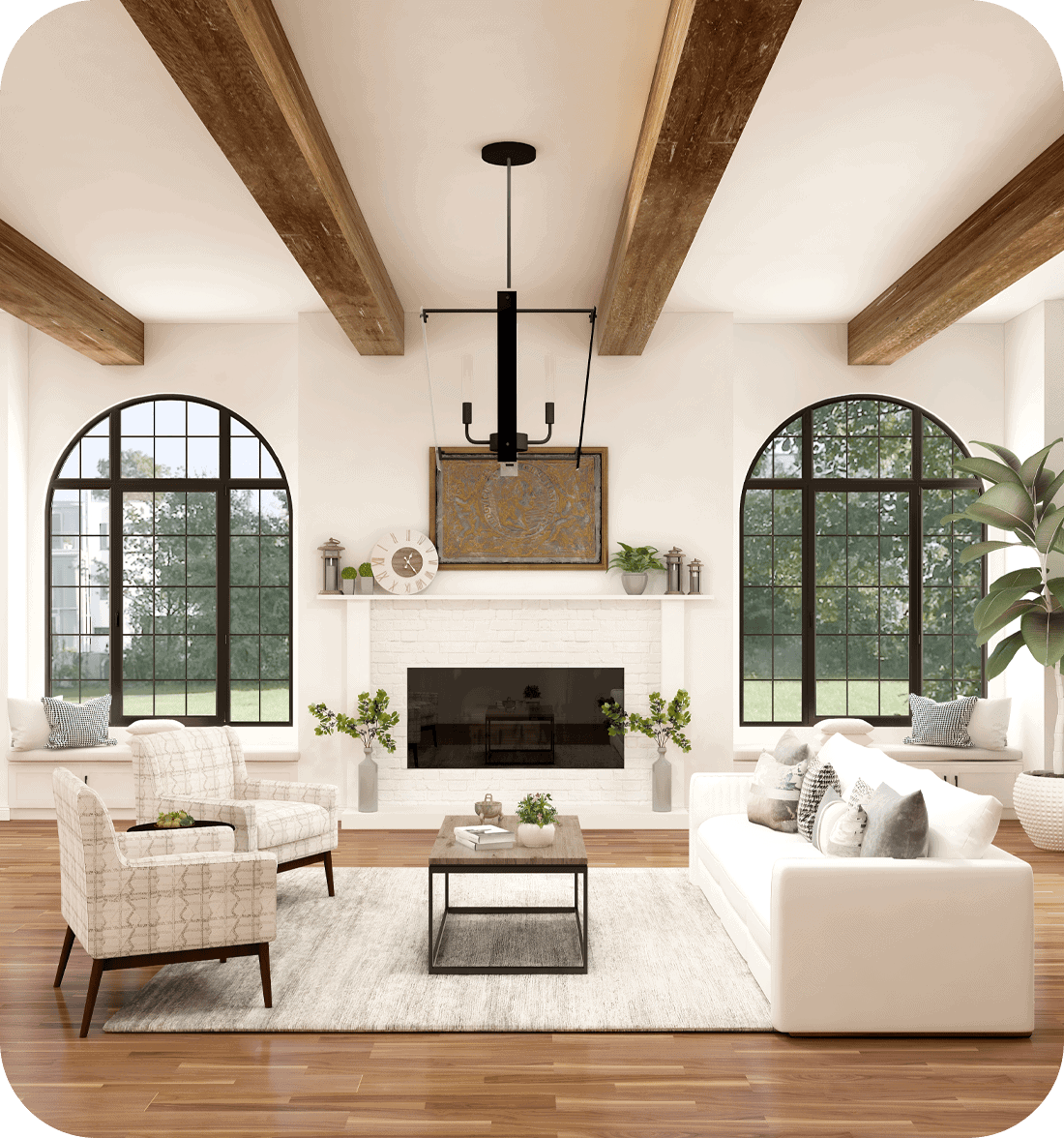
DIMENSIONS
| DIMENSIONS : (W x L x H ) |
|---|
| 10 x 20 x 8.5 Ft |
| 8 x 20 x 8.5 Ft |
| 8 x 16 x 8.5 Ft |
| 10 x 10 x 8.5 Ft |
| (Any Custom Dimensions Available Upon Customer’s Request) |
APPLICATIONS
- Site Office
- Construction Site
- Accommodation (Economical Portable Living Unit)
- Worker’s Quarters
- Laboratory
- School
- Kindergarten
- Surau
- Air-Conditioned Storage Room
(Ideal To Store Materials At Moderately Low Temperature)
Why Choose Deluxe Cabin?
Innovative & Versatile Designs Of Super Deluxe Cabin Home Able To Be Designed By Combining Several Prefabricated Cabins Subject To Customer’s Preference
