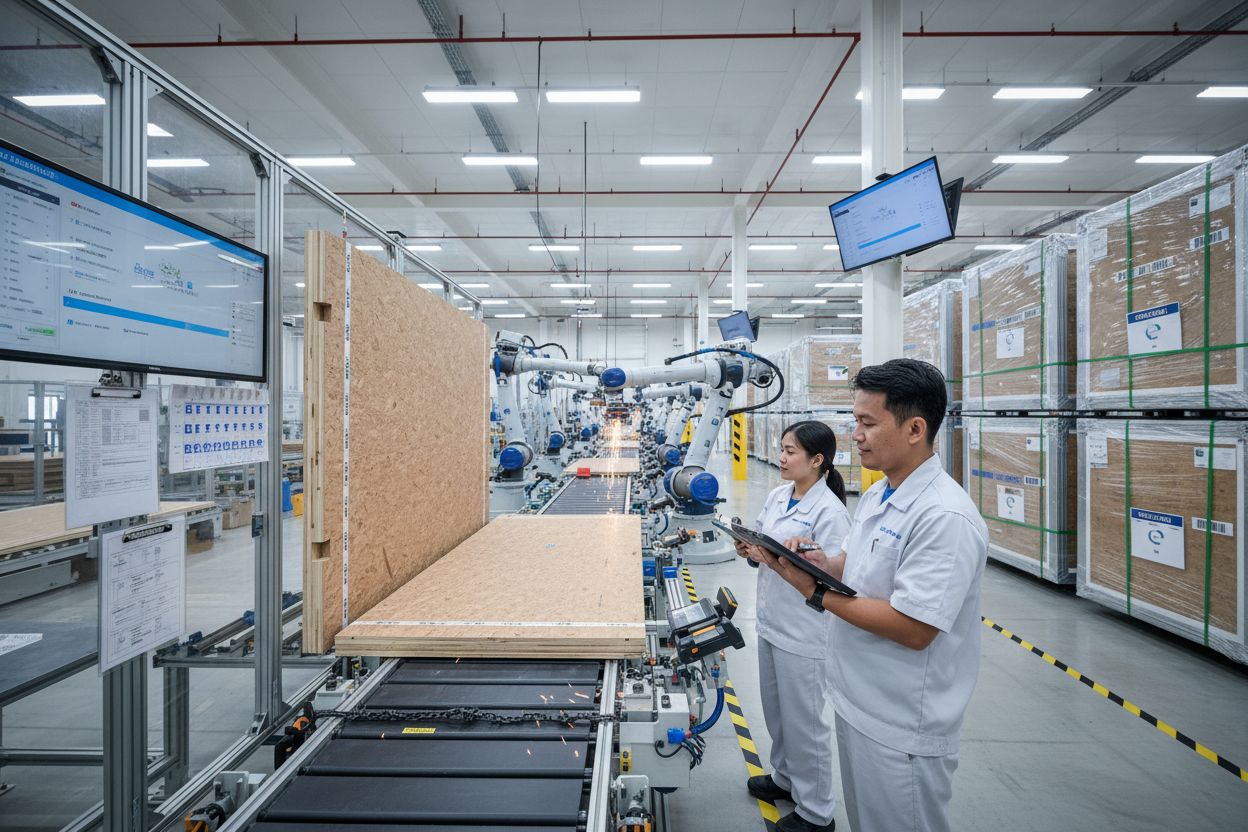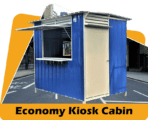
Blog
Complete Guide to Why Choose Modular Construction | RumahHQ

Did you know that modular construction can cut project timelines by up to 50 percent? This strategy is changing how buildings go up, using factory-made components to speed things along and keep quality high. With rising demand for efficiency and sustainability in construction, more decision-makers want methods that limit waste, reduce delays, and produce top-tier results. Understanding modular construction’s core ideas helps you see why this approach stands out in today’s fast-evolving building industry.
Key Takeaways
| Point | Details |
|---|---|
| Modular Construction Efficiency | Modular construction can accelerate project timelines by 20-50% while enhancing productivity through factory-based prefabrication. |
| Quality Control Advantages | Manufacturing in controlled environments ensures superior quality and consistency compared to traditional construction methods. |
| Cost and Environmental Benefits | Potential cost savings of up to 20% can be achieved, along with reduced environmental impact through minimized waste. |
| Regulatory Challenges | Navigating building codes and transportation regulations is essential for successful implementation, demanding comprehensive planning and collaboration. |
Table of Contents
Defining Modular Construction And Its Core Concepts
Modular construction represents a revolutionary approach to building that transforms traditional construction methods through smart, factory-based manufacturing. Prefabrication lies at the heart of this technique, where building components are manufactured in controlled factory environments before being transported and assembled on-site.
According to Wikipedia, this innovative method offers remarkable advantages over conventional construction techniques. Key characteristics include:
- Significantly faster project completion (20-50% quicker)
- Enhanced productivity and efficiency
- Reduced on-site construction time
- Consistent quality control
- Minimised environmental disruption
- Greater precision in manufacturing
The process involves creating either two-dimensional panels or three-dimensional volumetric units in specialised factories. These pre-engineered modules are designed to strict specifications, ensuring they can be seamlessly integrated at the construction site. Relocatable buildings represent an exciting subset of modular construction, capable of being partially or fully assembled and potentially moved or repurposed.
What makes modular construction truly compelling is its ability to deliver high-quality structures faster and more efficiently than traditional methods. By shifting significant portions of construction into controlled factory settings, builders can mitigate weather-related delays, reduce material waste, and maintain superior quality standards throughout the project lifecycle.

Modular Construction Types And Structural Options
Modular construction offers diverse structural approaches, providing flexibility and efficiency through different prefabrication techniques. Structural systems can be broadly categorised into two primary formats: two-dimensional panelized systems and three-dimensional volumetric modules, each offering unique advantages for construction projects.
According to Wikipedia, these modular construction systems include:
- 2D Panelized Systems: Lightweight panels that can be easily transported and assembled
- 3D Volumetric Modules: Fully prefabricated room-sized units ready for immediate installation
- Open-source Hardware Components: Adaptable structural elements
- Space Frame Systems: Complex structural configurations supporting modular designs
A fascinating example of advanced panel technology is Structural Insulated Panels (SIPs). Research indicates these innovative panels combine multiple functions into a single prefabricated assembly. SIPs integrate structural support, insulation, vapor barriers, and air sealing within a sandwich-panel construction, demonstrating remarkable engineering efficiency.
The selection of modular construction type depends on project requirements, site conditions, transportation logistics, and desired architectural complexity. Whether choosing lightweight panels for residential renovations or comprehensive volumetric modules for large-scale developments, modular construction provides engineers and architects unprecedented design flexibility and performance optimization.
Here’s a summary of the main modular construction types and their features:
| System Type | Description | Typical Applications |
|---|---|---|
| 2D Panelized Systems | Lightweight prefabricated panels | Residential extensions Partition walls |
| 3D Volumetric Modules | Fully constructed room-sized units | Hotels Hospitals Housing blocks |
| Open-source Hardware | Adaptable structural components | Custom designs Rapid prototyping |
| Space Frame Systems | Complex rigid frameworks | Large-span roofs Special structures |
| Structural Insulated Panels (SIPs) | Panels integrating structure and insulation | Energy-efficient buildings |
Key Advantages Over Traditional Methods
Modular construction represents a transformative approach to building, offering substantial improvements over conventional construction techniques. Speed and efficiency stand out as the most compelling advantages, dramatically reducing project timelines and minimising on-site disruptions.
Key advantages of modular construction include:
- Dramatically Reduced Construction Time: Projects can be completed up to 50% faster than traditional methods
- Superior Quality Control: Manufacturing in controlled factory environments ensures consistent standards
- Reduced Environmental Impact: Minimised waste and precise material usage
- Cost Effectiveness: Lower labour costs and reduced construction timeframes
- Enhanced Predictability: Fewer weather-related delays and more accurate project planning
The controlled manufacturing environment enables unprecedented precision and quality management. Unlike traditional construction, where multiple trade workers interact simultaneously on unpredictable sites, modular construction centralises production in specialised facilities. This approach allows for meticulous quality checks, standardised processes, and significant reduction in human error.
Moreover, modular construction offers remarkable flexibility for future modifications. Modules can be designed with adaptability in mind, allowing for easier renovations, relocations, or complete structural reconfigurations. This inherent versatility represents a paradigm shift from traditional rigid construction methods, providing property owners with unprecedented long-term value and potential for innovative spatial solutions.
Common Concerns And Regulatory Considerations
Regulatory compliance represents a critical consideration in modular construction, requiring careful navigation of building codes, transportation regulations, and quality standards. Potential adopters must understand the complex landscape of legal and technical requirements that govern these innovative construction methods.
According to Wikipedia, while modular construction can potentially save up to 20% of total project costs, it also introduces unique financial challenges:
- Potential 10% cost increase from logistics and transportation expenses
- Risk of module damage during transportation
- Complex inter-jurisdictional building code compliance
- Additional engineering requirements for module integration
- Higher upfront design and manufacturing investments
Transportation and logistics emerge as significant regulatory hurdles. Modules must meet stringent safety standards during manufacturing, transit, and on-site assembly. Each module requires precise engineering to withstand transportation stresses while maintaining structural integrity and meeting local building regulations.
Beyond technical considerations, modular construction demands comprehensive planning and proactive risk management. Successful implementation requires collaboration between architects, engineers, transportation specialists, and local regulatory bodies to ensure seamless project execution. By anticipating potential challenges and developing robust compliance strategies, developers can leverage modular construction’s transformative potential while mitigating regulatory and logistical risks.
Cost, Timeline, And Quality Implications
Project economics in modular construction represent a complex interplay of efficiency, innovation, and strategic planning. According to Wikipedia, these methods can potentially deliver remarkable improvements across critical project parameters.
Key performance metrics highlight the transformative potential:
- Cost Savings: Up to 20% reduction in total project expenditure
- Timeline Acceleration: Project completion 20-50% faster than traditional methods
- Consistent Quality: Controlled manufacturing environment ensures superior standards
- Predictable Budgeting: Reduced on-site variables minimize unexpected expenses
- Precision Manufacturing: Enhanced component standardization
The financial landscape of modular construction reveals nuanced considerations. While initial cost savings are compelling, logistics and transportation complexities can potentially offset some economic advantages. Successful implementation requires sophisticated project management that carefully balances manufacturing efficiency, transportation costs, and site-specific integration challenges.
Quality emerges as a standout benefit of modular construction. By shifting significant portions of manufacturing into controlled factory environments, builders can implement rigorous quality control processes impossible in traditional on-site construction. This approach allows for precision engineering, consistent material selection, and comprehensive testing before modules are transported to the final construction site, ultimately delivering higher-performance structures with greater reliability and structural integrity.

Discover Hassle-Free Modular Construction with RumahHQ
Are you concerned about construction delays, unpredictable costs, or complex building approvals? As highlighted in the Complete Guide to Why Choose Modular Construction, many homeowners struggle with slow timelines, regulatory headaches, and quality uncertainties when building or renovating. You do not have to face these obstacles alone. At RumahHQ, we combine expert modular construction methods with transparent project management. Our platform streamlines every stage from free design consultations right through to legal approvals and structure warranties, ensuring your experience is faster, easier, and more reliable.

Take advantage of ready access to flexible financing and fixed-price packages only available at RumahHQ. Explore our straightforward build and renovation solutions designed for Selangor and Kuala Lumpur homeowners. Experience peace of mind with our one-stop approach. Visit our site now and make your home project effortless from start to finish.
Frequently Asked Questions
What are the main advantages of modular construction?
Modular construction offers several advantages, including faster project completion (20-50% quicker), enhanced productivity, consistent quality control, reduced on-site construction time, minimized environmental disruption, and greater precision in manufacturing.
How does modular construction improve project quality?
The controlled factory environment of modular construction allows for rigorous quality checks and standardised processes, ensuring higher quality standards compared to traditional construction methods, which often face varying site conditions.
What types of modular construction systems are available?
Modular construction includes various types, such as 2D panelized systems (lightweight panels), 3D volumetric modules (fully prefabricated room-sized units), open-source hardware components, space frame systems, and structural insulated panels (SIPs) that combine structural integrity with insulation.
What are the cost implications of modular construction?
Modular construction can lead to cost savings of up to 20% in total project costs. However, it’s essential to consider potential costs associated with logistics, transportation, and compliance with building codes, as they can offset some of the initial savings.
Recommended
kontraktor rumah
bina rumah
pinjaman lppsa
pengeluaran kwsp
spesifikasi rumah
rumah batu-bata
pelan rumah
rekabentuk rumah
bina rumah atas tanah sendiri
kontraktor rumah selangor
rumah banglo
Source link












