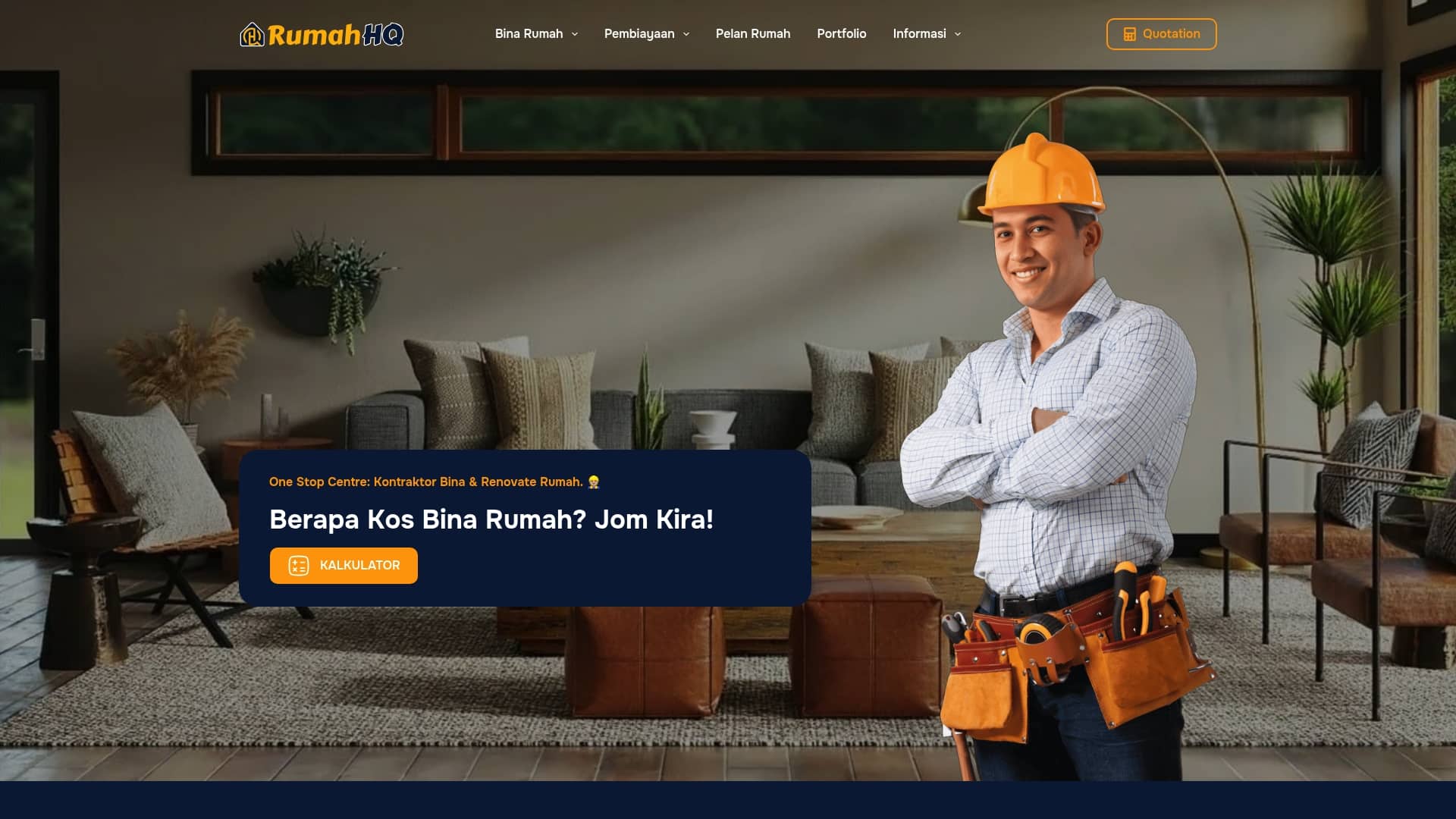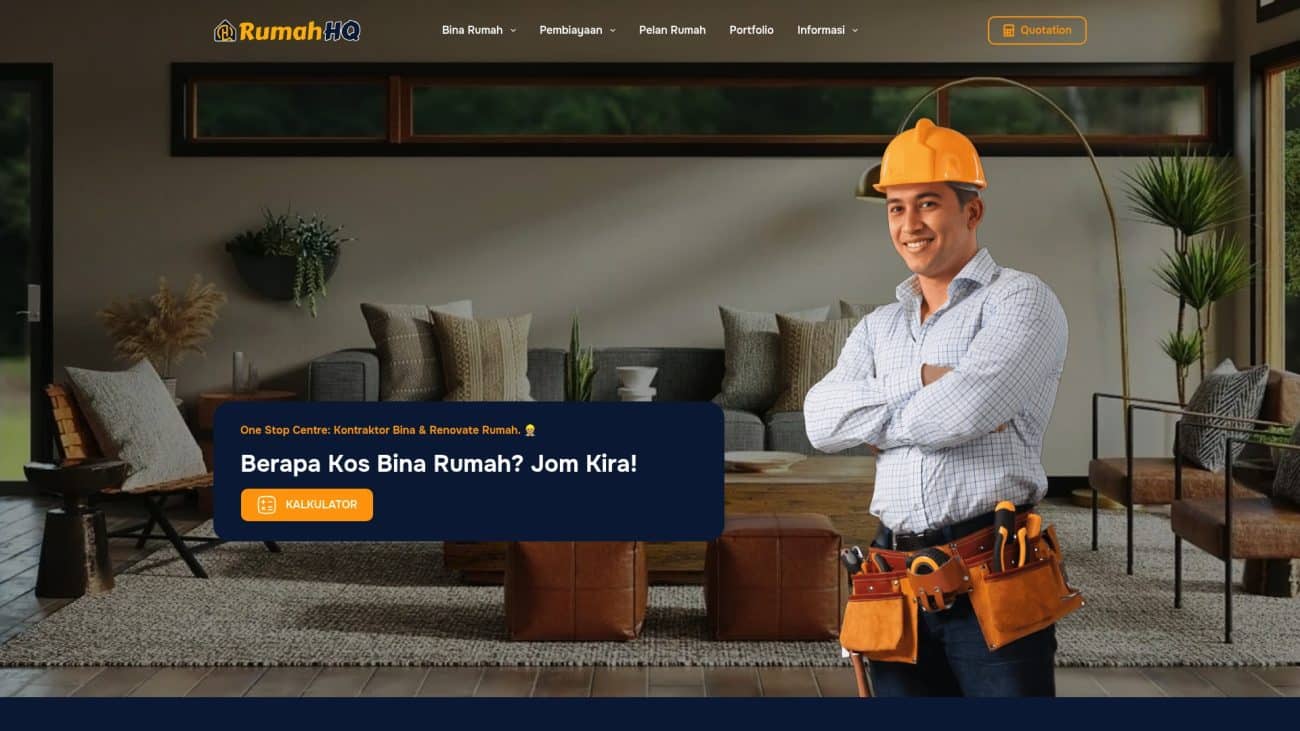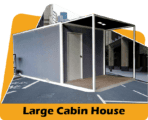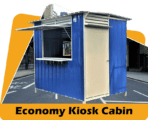
Blog
7 Examples of Malaysian House Styles You Should Know | RumahHQ

Traditional Malaysian houses are packed with architectural secrets shaped by centuries of local wisdom. You might expect their charm comes from elegant carvings or colourful verandas. But the real wow factor is that some wooden houses are built entirely without nails, relying only on masterful joinery passed down through generations.
Table of Contents
Quick Summary
| Takeaway | Explanation |
|---|---|
| Traditional Malay houses elevate cultural heritage. | These structures showcase centuries of architectural wisdom and reflect deep-rooted social traditions, primarily in rural Peninsular Malaysia. |
| Bungalows blend colonial and local design. | This architectural style combines influences from the British colonial period with local elements, catering to modern family needs and comfort. |
| Semi-detached houses balance privacy and affordability. | They are a cost-effective option for middle-income families, providing shared walls yet maintaining individual architectural identity and space. |
| Townhouses optimise limited urban space. | These multi-storey homes enable homeowners to maximise ground space while fostering a sense of community and individual ownership. |
| Eco-friendly homes reduce environmental impact. | These designs incorporate renewable energy systems and sustainable materials, promoting environmentally conscious living without compromising comfort. |
1: Traditional Malay House: A Cultural Heritage
Traditional Malay houses represent more than mere living spaces they are profound cultural narratives embodying centuries of architectural wisdom and social traditions. These unique dwellings, predominantly found in rural Peninsular Malaysia, showcase an intricate relationship between environment, community, and architectural design.
Architecturally, traditional Malay houses feature distinctive characteristics that reflect indigenous engineering and cultural values. Encyclopaedia Britannica notes these structures are typically constructed on wooden stilts, a design strategy addressing multiple environmental challenges. This elevation serves several critical purposes:
- Protects the house from flooding during monsoon seasons
- Allows natural ventilation underneath the structure
- Provides additional security from wild animals
- Creates flexible living and storage spaces beneath the main dwelling
The wooden construction often utilises local hardwood like chengal and meranti, demonstrating remarkable craftsmanship and sustainable building practices. Intricate wooden joinery techniques allow these structures to be assembled without using nails, a testament to traditional carpentry skills passed through generations.
Spatial organization within traditional Malay houses reflects deep-rooted social principles. Typically, these houses feature an open serambi (front veranda) serving as a transitional space between public and private domains. This area functions as a social interaction zone where community members gather, communicate, and participate in collective activities.
Roof designs are particularly noteworthy, characterized by steep, wide overhanging structures that provide maximum protection from intense tropical sunlight and heavy rainfall. The rumah panggung (stilted house) design exemplifies how architectural solutions emerged from understanding local climatic conditions.
For homeowners interested in exploring traditional Malaysian architectural heritage, read more about traditional housing designs to appreciate the profound cultural significance embedded in these remarkable structures.
2: Bungalow: The Classic Urban Dwelling
The Malaysian bungalow represents an architectural style that seamlessly blends colonial influences with local design sensibilities. These standalone residential structures have become synonymous with suburban comfort and social prestige, offering spacious living environments that accommodate diverse family dynamics.
Research from housing studies reveals that bungalows in Malaysia typically feature distinctive characteristics that set them apart from other housing typologies:
- Single-storey or multi-storey standalone structures
- Generous land area surrounding the main building
- Private compound with landscaped gardens
- Ample parking spaces
- Potential for future expansion
Historically, bungalows emerged during the British colonial period, initially serving as residences for expatriate administrators and wealthy local elites. Over time, these architectural forms evolved to incorporate local architectural elements, creating a unique hybrid style that reflects Malaysia’s multicultural heritage.
Modern Malaysian bungalows often showcase architectural adaptations that respond to tropical climatic conditions. Wide roof overhangs, large windows, and elevated foundations help manage heat and facilitate natural ventilation. The design prioritizes open floor plans and seamless indoor-outdoor connections, allowing residents to enjoy the lush surrounding landscapes.
Family configurations play a significant role in bungalow design. These homes frequently accommodate multi-generational living, with flexible spaces that can be easily modified to suit changing family needs. Ground floors might include communal areas like living rooms and dining spaces, while upper levels can provide more private bedroom zones.
Explore innovative housing design concepts that can inspire your dream home layout and understand how contemporary architects are reimagining traditional bungalow concepts for modern Malaysian families.
3: Semi-Detached House: A Modern Solution
The semi-detached house represents a strategic housing solution that strikes an optimal balance between affordability, privacy, and community living in urban Malaysian landscapes. These residential structures, commonly known as semi-Ds, have emerged as a popular housing typology addressing the evolving needs of middle-income families.
Research on property demand highlights several key characteristics that make semi-detached houses attractive to Malaysian homeowners:
- Shared single wall with an adjacent property
- More spacious than terraced houses
- Lower construction and maintenance costs compared to bungalows
- Potential for architectural customization
- Enhanced land value potential
Architecturally, semi-detached houses typically feature two-storey designs with distinct advantages. The shared wall reduces construction expenses while maintaining individual property boundaries. Spatial efficiency becomes a critical design consideration, with architects developing innovative layouts that maximize living areas without compromising privacy.
Modern Malaysian semi-detached houses often incorporate tropical design principles, including:
- Large windows for natural ventilation
- Overhanging roof structures to manage sunlight
- Integrated green spaces and landscaping
- Flexible interior configurations
The socio-economic appeal of semi-detached houses stems from their adaptability. Young professionals, growing families, and those transitioning from compact urban living find these properties particularly attractive. They offer a stepping stone between affordable terraced housing and more expensive standalone properties.
Explore innovative space-saving home design strategies to understand how contemporary architects are transforming semi-detached house concepts for modern Malaysian lifestyles.
4: Townhouse: Efficient Use of Space
Townhouses represent a sophisticated urban housing solution that addresses the growing demand for compact, functional living spaces in Malaysian metropolitan areas. These multi-storey residences offer an intelligent approach to maximizing limited land resources while providing homeowners with a sense of individual ownership and community connection.
Research on affordable housing initiatives underscores the significance of townhouses in addressing urban housing challenges. These structures typically feature distinctive characteristics that set them apart from other residential typologies:
- Vertically designed living spaces
- Shared walls with adjacent units
- Compact footprint with multiple floors
- Private entrance and individual architectural identity
- Integrated community living
The architectural design of Malaysian townhouses emphasizes vertical efficiency. Most units range from three to four storeys, with carefully planned layouts that optimize every square metre. Ground floors often incorporate parking or communal spaces, while upper levels house bedrooms and living areas. This vertical configuration allows residents to enjoy spacious living environments within constrained urban landscapes.
Economically, townhouses present an attractive proposition for first-time homeowners and young professionals. They offer a more accessible entry point to property ownership compared to standalone houses, bridging the gap between compact apartments and more expensive landed properties.
Modern Malaysian townhouse designs integrate several innovative features:
- Smart home technologies
- Energy-efficient systems
- Flexible interior configurations
- Sustainable building materials
- Integrated green spaces
Community design remains a critical aspect of townhouse developments. Unlike isolated residential units, these structures often feature shared amenities and design elements that foster neighbourhood interactions and collective living experiences.
Explore housing design strategies for first-time buyers to understand how contemporary architects are reimagining urban living spaces for Malaysian families.
5: Longhouse: A Unique Communal Living Style
Longhouses represent an extraordinary architectural and social phenomenon unique to the indigenous communities of East Malaysia, particularly among the Iban and Bidayuh ethnic groups. These remarkable structures transcend conventional housing concepts, embodying a profound philosophy of collective living and intricate social organisation that has sustained tribal communities for generations.
Research on socio-spatial structures reveals the complex design principles underlying these extraordinary dwellings. Typically constructed from locally sourced timber and elevated on sturdy wooden stilts, longhouses function as more than mere residential spaces they are living social institutions.
Key characteristics of traditional Malaysian longhouses include:
- Extended horizontal structure housing multiple families
- Central communal corridor called “ruai”
- Individual family compartments branching from main corridor
- Raised construction to protect from flooding and wildlife
- Integrated community decision-making spaces
The architectural brilliance of longhouses lies in their ability to balance individual privacy with collective living. Each family occupies a separate living unit called a bilek, yet shares a common ruai corridor that serves as a social interaction space for community meetings, celebrations, and daily gatherings.
Constructed using sophisticated traditional engineering techniques, these structures demonstrate remarkable adaptability to challenging tropical environments. Wooden construction allows natural ventilation, while elevated designs provide protection from environmental challenges such as flooding and potential animal encounters.
Longhouse layouts typically feature:
- Communal cooking areas
- Shared agricultural storage spaces
- Traditional craft production zones
- Ceremonial gathering areas
- Flexible living configurations
Modern interpretations of longhouse design are emerging, with contemporary architects exploring ways to preserve cultural heritage while introducing modern amenities. These evolving designs seek to maintain the core communal living principles while adapting to changing generational needs.
Discover innovative approaches to traditional housing designs and understand how cultural architectural traditions continue to inspire modern Malaysian housing concepts.
6: Stilt Houses: Adaptations to Climate
Stilt houses represent a remarkable architectural solution that emerged from the intricate relationship between human settlements and challenging tropical environments in Malaysia. These elevated structures demonstrate extraordinary engineering ingenuity, transforming potential environmental limitations into opportunities for sustainable and adaptive living.
Research on traditional Malaysian housing highlights the profound environmental considerations embedded in stilt house design. By raising living spaces above ground level, these structures address multiple ecological challenges simultaneously:
- Protection from flooding during monsoon seasons
- Natural defence against ground-level wildlife
- Enhanced air circulation and cooling
- Flexible space utilisation beneath the main structure
- Improved structural durability
The architectural philosophy underlying stilt houses goes beyond mere practical considerations. These designs reflect a deep understanding of local environmental dynamics, particularly in regions with challenging terrain such as riverine and coastal landscapes. Wooden stilts, typically constructed from robust hardwood species like chengal, provide both structural integrity and natural resistance to humidity and insect damage.
Climate adaptation remains a critical design principle in stilt house architecture. The elevated configuration allows significant thermal management, creating natural ventilation channels that circulate air underneath and around the living spaces. This passive cooling mechanism reduces interior temperatures and minimises reliance on artificial cooling systems.
Modern interpretations of stilt house design incorporate several innovative features:
- Sustainable materials
- Modular construction techniques
- Integration of solar energy systems
- Rainwater harvesting mechanisms
- Adaptable living spaces
While traditionally associated with rural and indigenous communities, contemporary architects are reinterpreting stilt house principles for urban contexts. These modern designs blend traditional wisdom with contemporary technological innovations, creating resilient and environmentally responsive living environments.
Explore innovative home design strategies to understand how architectural traditions continue to inspire sustainable housing solutions in Malaysia.
7: Eco-Friendly Homes: Sustainable Designs
Eco-friendly homes in Malaysia represent a progressive architectural movement that harmonises modern living requirements with environmental consciousness. These innovative residential designs demonstrate how technological advancements and ecological principles can converge to create sustainable living spaces that minimise carbon footprints while maximising comfort and efficiency.
Research on sustainable housing strategies reveals the multifaceted approach Malaysian architects are adopting to develop environmentally responsible homes. These designs go beyond simple energy conservation, encompassing holistic strategies that integrate architecture with natural ecosystems.
Key principles of Malaysian eco-friendly home design include:
- Utilisation of renewable energy systems
- Passive cooling architectural techniques
- Rainwater harvesting mechanisms
- Locally sourced sustainable building materials
- Minimal environmental disruption during construction
The architectural philosophy underlying eco-friendly homes prioritises intelligent design solutions that respond dynamically to Malaysia’s tropical climate. Strategies such as maximising natural ventilation, incorporating generous window designs, and using reflective roofing materials help reduce artificial cooling requirements and minimise energy consumption.
Material selection plays a crucial role in sustainable home design. Contemporary Malaysian eco-homes increasingly incorporate:
- Recycled and locally produced construction materials
- Bamboo and timber from certified sustainable forests
- Low-carbon cement alternatives
- Reclaimed wood and metal components
- Locally manufactured green building materials
Technological innovations are transforming eco-friendly home designs, with smart home systems enabling precise energy management. Solar panel installations, intelligent temperature control mechanisms, and automated lighting systems contribute to creating homes that are not just environmentally responsible but also technologically advanced.
Below is a comprehensive table summarising the seven main Malaysian house styles discussed in the article, including their defining features, benefits, and cultural or functional significance.
| House Style | Key Features | Main Benefits / Significance |
|---|---|---|
| Traditional Malay House | Timber construction on stilts, intricate joinery (no nails), open serambi, steep roofs | Climatic resilience, cultural heritage, natural ventilation |
| Bungalow | Standalone structure, large compound, colonial-local hybrid design, adaptable layout | Spaciousness, privacy, multi-generational living, status symbol |
| Semi-Detached House | Shared single wall, two-storey, cost-effective, customisable | Balance of affordability and privacy, flexible family accommodation |
| Townhouse | Multi-storey, compact footprint, vertical layout, private entrance | Efficient land use, community feel, affordable for urban buyers |
| Longhouse | Extended horizontal form, communal ruai, raised on stilts | Fosters communal living and shared traditions, environmental adaptation |
| Stilt House | Elevated design, sturdy hardwood stilts, ventilated floor space | Flood protection, cooling, flexible space, rural and urban adaptation |
| Eco-Friendly Home | Renewable energy, sustainable materials, passive cooling | Reduced environmental impact, lower running costs, modern comforts |
Explore strategies for cost-effective home construction and understand how sustainable design can be both environmentally conscious and economically viable.
Transform Your Dream Malaysian Home Into Reality
Are you inspired by the unique house styles featured in our article, yet find yourself unsure where to begin with building or renovating your own dream home? Navigating Malaysian residential construction can feel overwhelming when dealing with complex design decisions, planning approvals, and budget management. Many homeowners struggle to bring their favourite elements of traditional Malay architecture, eco-friendly stilt houses, and modern bungalows into a practical, affordable project that meets family needs and future goals.

At RumahHQ, we understand that every homeowner’s vision and circumstances are unique. Our experienced team simplifies the process for you by offering end-to-end solutions including personalised design consultations, fixed-price packages, and assistance with all legal and approval stages. You do not have to compromise between style and practicality, as we can help blend traditional aesthetics such as the distinctive wooden joinery or modern features like flexible multi-generational layouts.
Ready to explore design options based on the house concepts you love? Get started now with a free consultation and project proposal. You will also find practical guides and inspiration to match your preferences. Secure your spot today and let us support you with a transparent process, reliable workmanship, and flexible financing options tailored for both first-time buyers and government staff. Visit RumahHQ to create a Malaysian home that truly reflects your style and values.
Frequently Asked Questions
What are the characteristics of a traditional Malay house?
Traditional Malay houses are typically constructed on wooden stilts, featuring intricate wooden joinery, an open front veranda (serambi), and steep, wide roofs to protect against tropical weather. They reflect indigenous engineering adapted to local environmental conditions.
How do bungalows differ from other housing types in Malaysia?
Bungalows are standalone residences known for their spacious layouts, generous surrounding land, and private gardens. They often incorporate colonial design elements with local influences and are popular for accommodating multi-generational families.
What advantages do semi-detached houses offer for urban living?
Semi-detached houses provide a balance between affordability and privacy, as they share a single wall with an adjacent property. They are more spacious than terraced houses and allow for potential architectural customisation, making them appealing for middle-income families.
How do townhouses maximise limited space in urban areas?
Townhouses are designed with vertical living spaces, featuring multiple storeys that optimise land usage. They offer individual entrances and community living, providing an efficient housing solution for first-time buyers and young professionals.
Recommended
kontraktor rumah
bina rumah
pinjaman lppsa
pengeluaran kwsp
spesifikasi rumah
rumah batu-bata
pelan rumah
rekabentuk rumah
bina rumah atas tanah sendiri
kontraktor rumah selangor
rumah banglo
Source link












